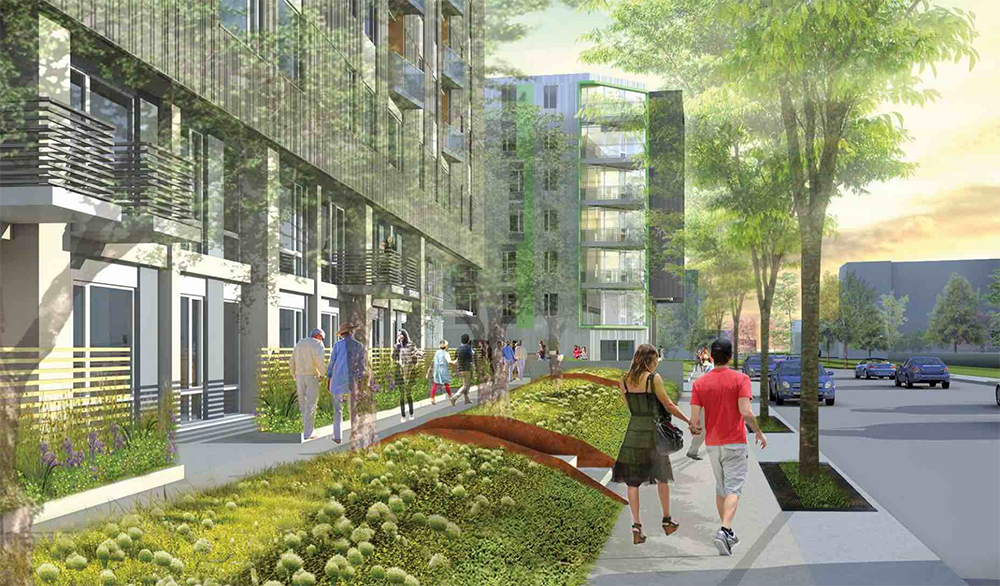The Laurent
Are you looking to rent a luxury apartment in Cambridge? If so, The Laurent is sure to pique your interest. Situated at 55 Wheeler Street in Alewife, this new apartment development was under construction in 2021, and it was slated for completion in early 2022. Leasing will begin sometime in 2022, and units will fill quickly. Therefore, if you want to make one your home, it’s time to get moving.

- Address: 55 Wheeler Street Cambridge, MA 02138
- Neighborhood: Alewife
- Year Built: 2022
- Three seven-story buildings, 526 units
The Basics
Plans for The Laurent came to fruition through a partnership between Redgate and Westbrook Properties. Toll Brothers, the construction company in charge of the project, obtained a $141 million construction loan in December 2020 to get the ball rolling on the $168 million development, which was designed by the architectural firm DiMella Shaffer Architects. Situated on six acres near the Fresh Pond Reservation – just minutes from Alewife Station – the development consists of three seven-story buildings housing a total of 526 apartment homes. It is being built to LEED v4 Silver Sustainability specifications or higher.
Building Amenities
Like any new luxury apartment development in white-hot Cambridge, The Laurent boasts a laundry list of upscale amenities for tenants. The premises include three courtyards, for example. Two on-grade courtyards, including one with a pool deck and an outdoor saltwater swimming pool, provide outdoor recreation opportunities for residents. A third elevated courtyard will also be included. Other amenities found across the three courtyards include a children’s play area with toy storage, game courts and hammocks. Outdoor movies and other events will be scheduled on a regular basis during nice weather.
- Three courtyards – two at-grade, one elevated
- Courtyards include children’s play areas, toy storage, hammocks and game courts
- One courtyard includes an outdoor saltwater swimming pool
- Roof deck with seating and views of Cambridge and beyond
- Co-working spaces
- Fitness center
- Media lounge
- Community kitchen with dining area
- Parking garage with 448 car parking spaces, 562 long-term bicycle spaces and 54 short-term bicycle spaces
- Trash/recycling room
Apartment Features and Options
The Laurent features 526 spacious apartment homes featuring open-concept floorplans. Approximately 110 of these units will be designated as affordable while the rest will be market-rate apartments. The breakdown of units that will be available at this Cambridge complex is as follows:
- 31 studio apartments offering 517 square feet of space
- 298 one-bedroom, one-bathroom apartments offering 764 square feet of space
- 157 two-bedroom, two-bathroom apartments offering 1,082 square feet of space
- 40 three-bedroom, two-bathroom apartments offering 1,336 square feet of space
All told, The Laurent features roughly 698,000 gross square feet of living space.
Additional Information
In addition to the three buildings, the developer has agreed to several streetscape upgrades and other public amenities, including a 30,000-square-foot public park. Additional trees will also be planted along Wheeler and Fawcett Streets. Balcony overhangs with guardrails will provide extra outdoor space for residents of some units, and many ground-floor units will include private on-site patios with artificial turf. For more information about leasing opportunities at The Laurent, contact Boston City Properties today.
